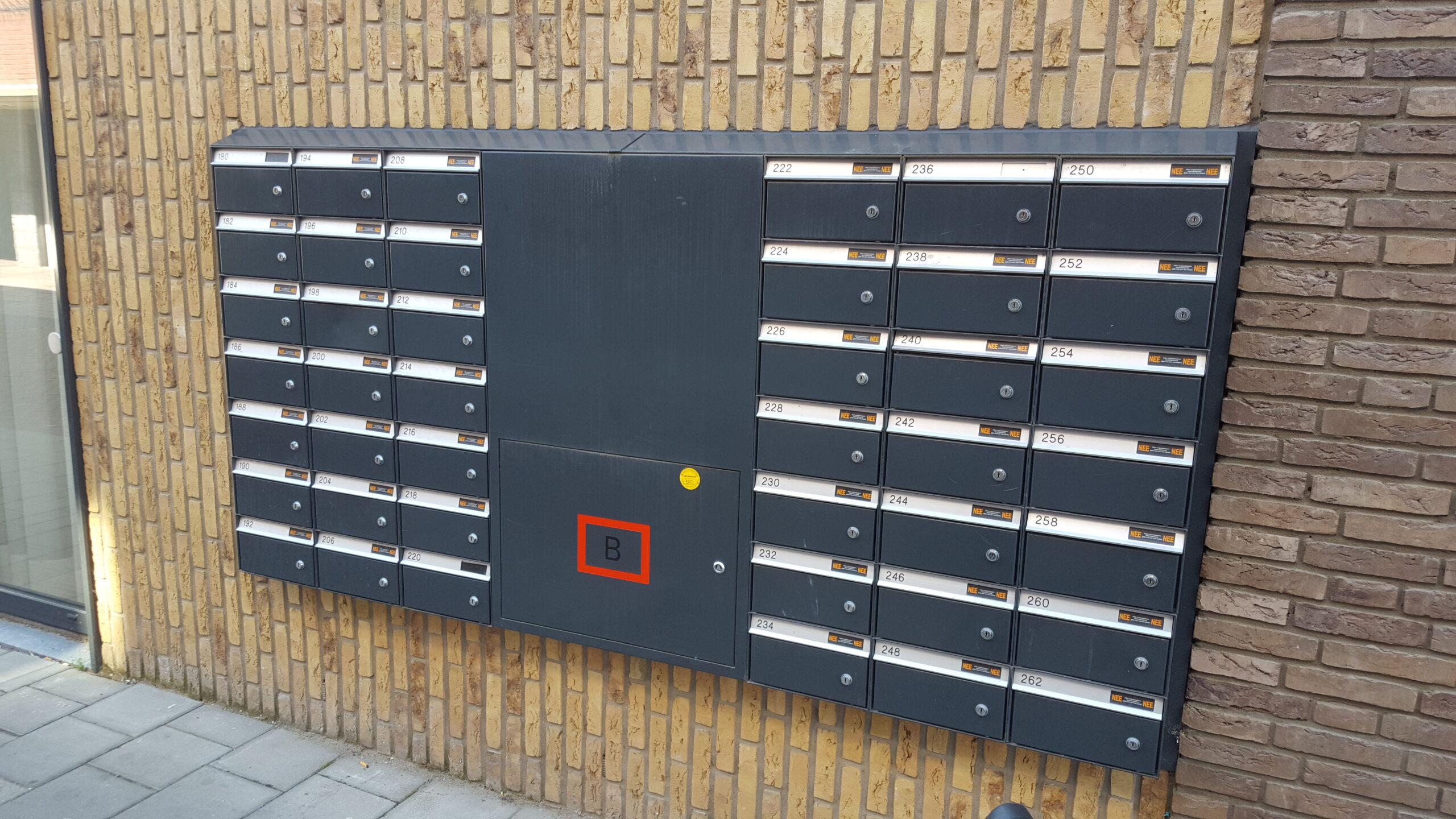[one_full last=”yes” spacing=”yes” center_content=”no” hide_on_mobile=”no” background_color=”” background_image=”” background_repeat=”no-repeat” background_position=”left top” hover_type=”none” link=”” border_position=”all” border_size=”0px” border_color=”” border_style=”solid” padding=”” margin_top=”” margin_bottom=”” animation_type=”0″ animation_direction=”down” animation_speed=”0.1″ animation_offset=”” class=”” id=””][fusion_text]Gebruikte technieken
De units zijn half in de muur verwerkt. De kleppen zijn voorzien van postwens plaatjes houders waarin de bewoner zijn of haar JA/NEE plaatje kan plaatsen.[/fusion_text][/one_full][one_full last=”yes” spacing=”yes” center_content=”no” hide_on_mobile=”no” background_color=”” background_image=”” background_repeat=”no-repeat” background_position=”left top” hover_type=”none” link=”” border_position=”all” border_size=”0px” border_color=”” border_style=”solid” padding=”” margin_top=”” margin_bottom=”” animation_type=”0″ animation_direction=”down” animation_speed=”0.1″ animation_offset=”” class=”” id=””][fusion_text]Project : 140298 units met hoeklijnen
Adres : Piusplein
Plaats : Tilburg
Product / type : Laag
Materiaal : Aluminium
Kleur : RAL 7010
Opdrachtgever : Van der Ven Bouw Veghel
Architect / ontwerp : Vankan Dronten
Aannemer / montage : Van der Ven Bouw Veghel
Oplevering : 09-07-2014[/fusion_text][/one_full]


Comments are closed