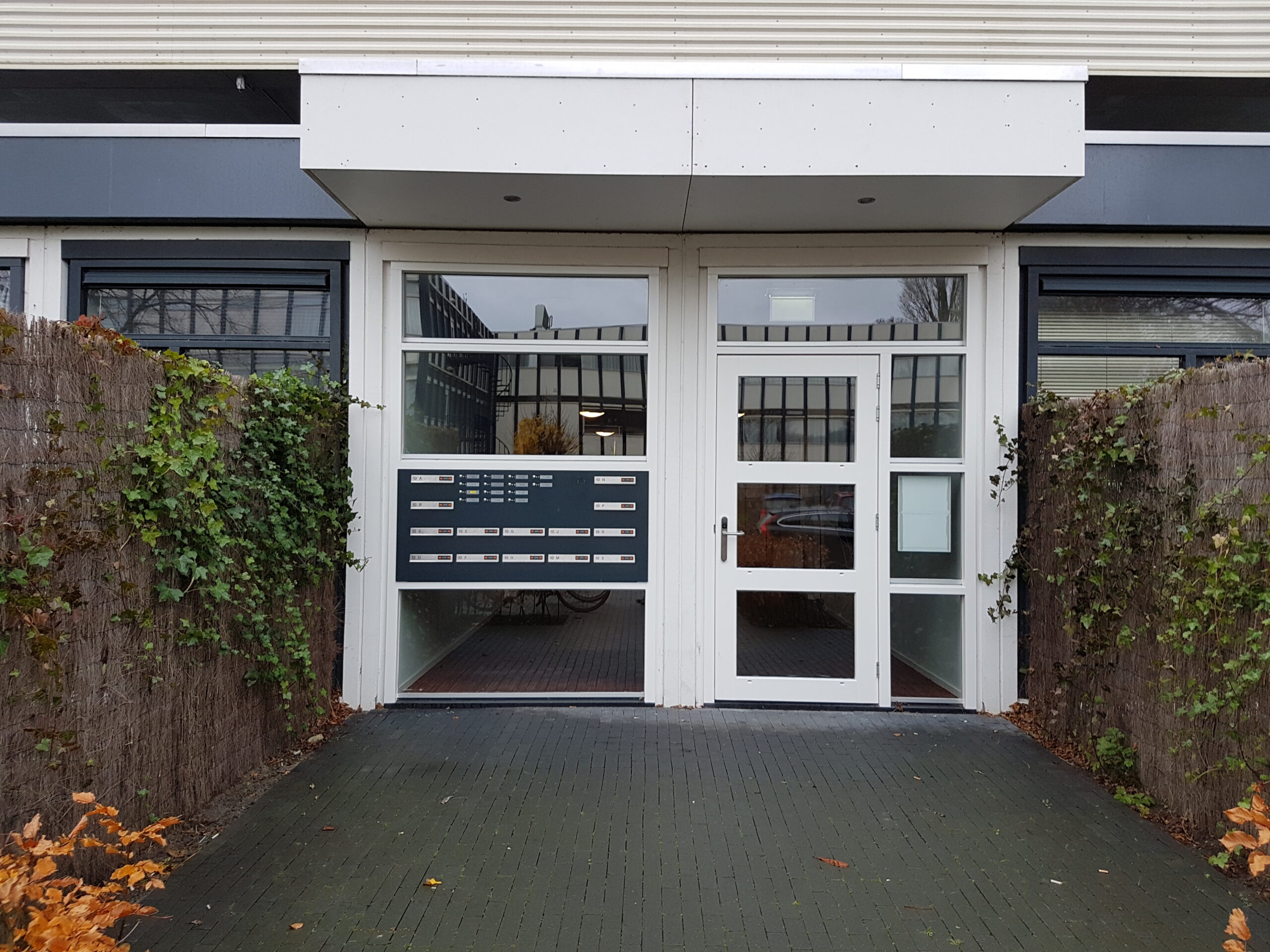[one_full last=”yes” spacing=”yes” center_content=”no” hide_on_mobile=”no” background_color=”” background_image=”” background_repeat=”no-repeat” background_position=”left top” hover_type=”none” link=”” border_position=”all” border_size=”0px” border_color=”” border_style=”solid” padding=”” margin_top=”” margin_bottom=”” animation_type=”0″ animation_direction=”down” animation_speed=”0.1″ animation_offset=”” class=”” id=””][fusion_text]Gebruikte technieken
Er zijn 2 entrees in dit appartementengebouw. De kleppen liggen vlak in de panelen alsmede de naamplaatjes. Er zijn sparingen voor toegeleverde apparatuur gemaakt.[/fusion_text][/one_full][one_full last=”yes” spacing=”yes” center_content=”no” hide_on_mobile=”no” background_color=”” background_image=”” background_repeat=”no-repeat” background_position=”left top” hover_type=”none” link=”” border_position=”all” border_size=”0px” border_color=”” border_style=”solid” padding=”” margin_top=”” margin_bottom=”” animation_type=”0″ animation_direction=”down” animation_speed=”0.1″ animation_offset=”” class=”” id=””][fusion_text]Project : 160865 / 160703 Aluminium frontpanelen met inliggende RVS kleppen
Adres : Oostergoweg
Plaats : Leeuwarden
Product / type : Laag
Materiaal : Aluminium / Zincor
Kleur : RAL 7016
Opdrachtgever : DSS Vastgoed Leeuwarden
Architect / ontwerp : Vankan Dronten
Aannemer / montage : DSS Vastgoed Leeuwarden
Oplevering : 15-11-2016[/fusion_text][/one_full]


Comments are closed