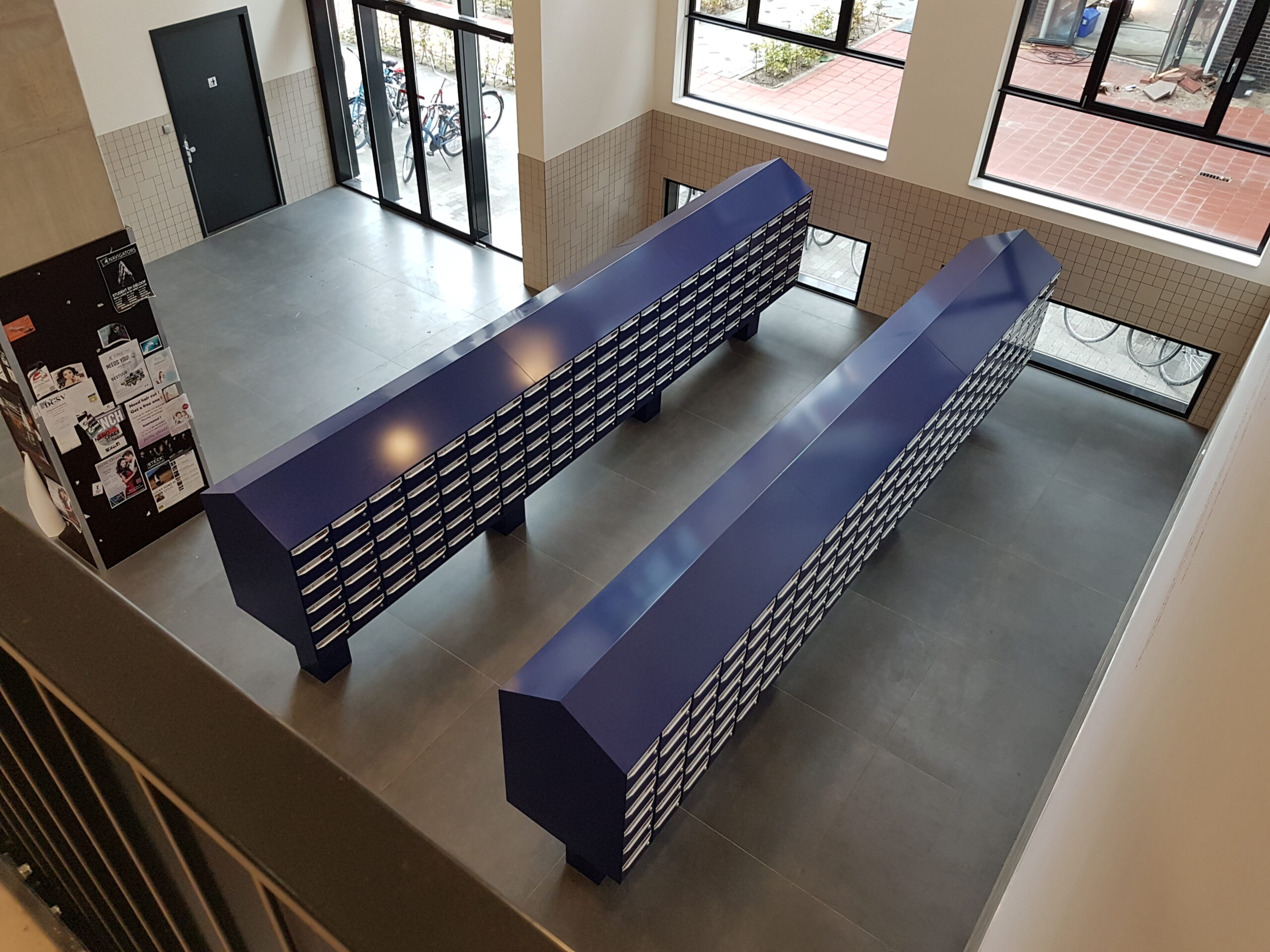[one_full last=”yes” spacing=”yes” center_content=”no” hide_on_mobile=”no” background_color=”” background_image=”” background_repeat=”no-repeat” background_position=”left top” hover_type=”none” link=”” border_position=”all” border_size=”0px” border_color=”” border_style=”solid” padding=”” margin_top=”” margin_bottom=”” animation_type=”0″ animation_direction=”down” animation_speed=”0.1″ animation_offset=”” class=”” id=””][fusion_text]Gebruikte technieken
Deze units zijn geplaatst op vierkante sokkels en aan weerzijden te bereiken. De kleppen zijn zowel van een huisnummer als van houders voorzien zodat de bewoner zijn of haar JA/NEE plaatje eenvoudig kan monteren. De montage ter plaatse is door Vankan gedaan.[/fusion_text][/one_full][one_full last=”yes” spacing=”yes” center_content=”no” hide_on_mobile=”no” background_color=”” background_image=”” background_repeat=”no-repeat” background_position=”left top” hover_type=”none” link=”” border_position=”all” border_size=”0px” border_color=”” border_style=”solid” padding=”” margin_top=”” margin_bottom=”” animation_type=”0″ animation_direction=”down” animation_speed=”0.1″ animation_offset=”” class=”” id=””][fusion_text]Project : 160346 Vrijstaande units op sokkel poten
Adres : Stieltjesweg
Plaats : Delft
Product / type : Laag
Materiaal : Zincor
Kleur : RAL 5022
Opdrachtgever : Duwo Delft
Architect / ontwerp : RoosRos Architecten Oud-Beijerland
Aannemer / montage : Smit’s Bouwbedrijf Beverwijk / Vankan Dronten
Oplevering : 08-06-2017[/fusion_text][/one_full]


Comments are closed